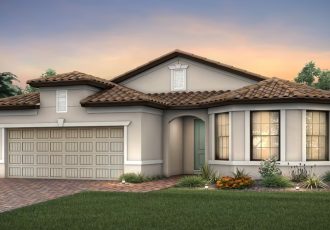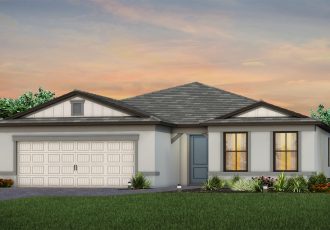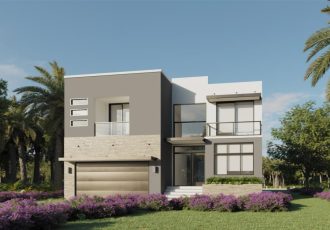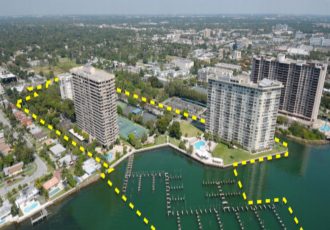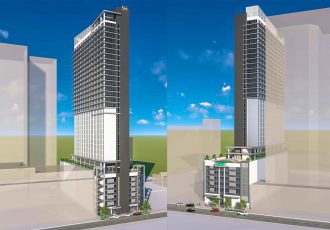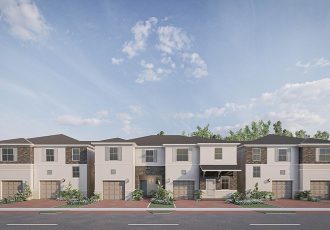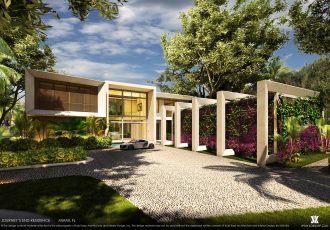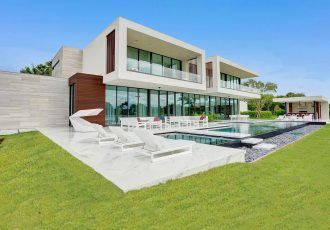TV Cable (8)
Fantastic Open Floor Plan with Water View! Great home for entertaining featuring: Extended Garage Quartz countertops throughout Zero corner sliders Extended lanai 42” cabinets Oversized lot Water views
Fantastic Open Floor Plan with Water View! Great home for entertaining featuring: Extended Garage Quartz countertops throughout Zero corner sliders Extended lanai White 42” cabinets
449 Coconut Isle Drive
Develop new water front single family 2 story, 5 bedroom, 6 bathroom home on the existing property upon removal of existing home. The approximate gross square footage to be 3,971 square feet. The conceptual plan of the home is as attached. These specifications however shall govern in the event of any differences between conceptual plan […]
Doron Jockey Club Residential and Marina Development
The Jockey club is a waterfront property desirably located east of Biscayne BLVD on the northern Biscayne Bay (N. Miami area) and governed by unincorporated Miami Dade county. DJC is the owner of two components: a residential upland development, and a Deep-water marina. The DJC deep-water marina is a rare opportunity. It lays on more […]
Selo DRT 2020 Hotel Development
The buildings architecture was created using the hotel brands clean contemporary look which house open spaces that are always alive with activity in order to complying with the principles of building design and quality. Exterior spaces are designed to create and enhance the vibrant social scene by anchoring the ground floor pedestrian areas with retail, […]
Marbella Comunities – D.R. Horton
Welcome home to Marbella, a stunning new townhome community surrounded by lush greenery! Marbella features beautiful new townhomes with multiple floorplans to accommodate any lifestyle. Floorplans range from 1,640 – 1,871 sq. ft., 3 – 4 bedrooms, 2.5 – 3 bathrooms and a 1 car-garage. Included home features consists of stainless steel appliances, ceramic tile […]
Journey’s End Residence
Designed by Kobe Karp, 2 acres estate in the ultra-private gated in Coral Gables expansive resort-style 75 Ft pool-spa & lanai w alfresco dining & launching terraces, Features high ceilings , open plan living & entertaining. Huge master suite, all guess room are oversize with en-suite bath. Library, media room, children’s play room & aid […]
Landmark Ranch Estates
Designed by acclaimed Affiniti Architects and Jennifer Rosenthal Interiors, nestled within the exclusive gated enclave of Landmark Ranch Estates, this remarkable 14,316 SF masterpiece will offer a 11,110 SF of interior floor plan, boasting impressive ceilings of up to 24′ high, and floor to ceiling glass walls that provide spectacular panoramic views of the, resort-sized […]




